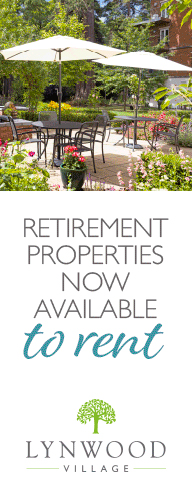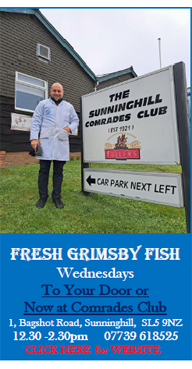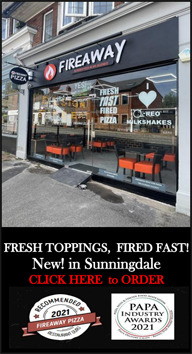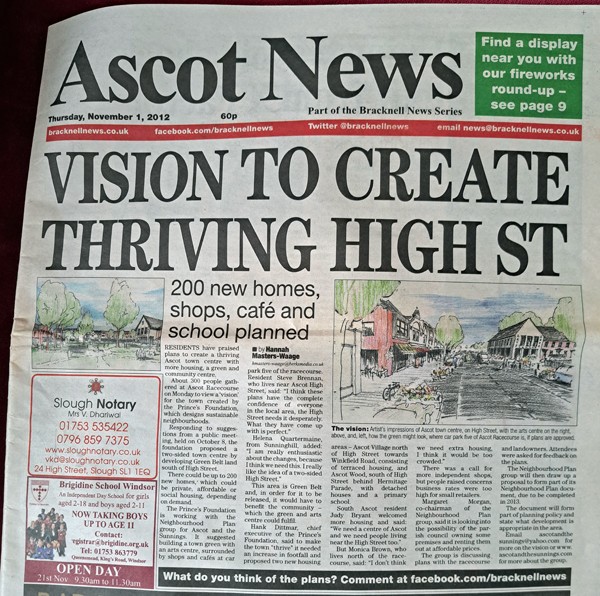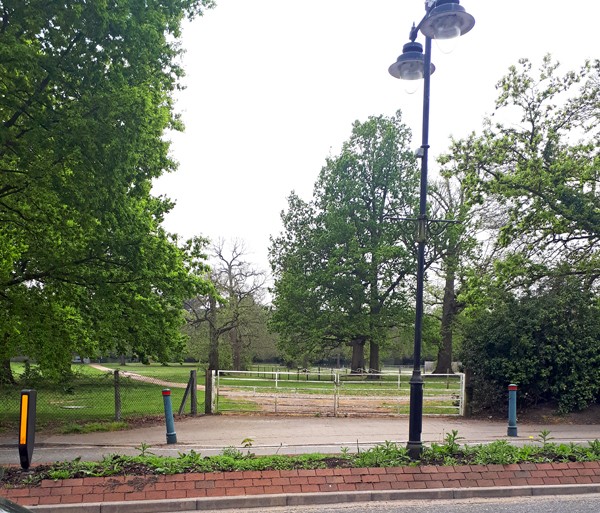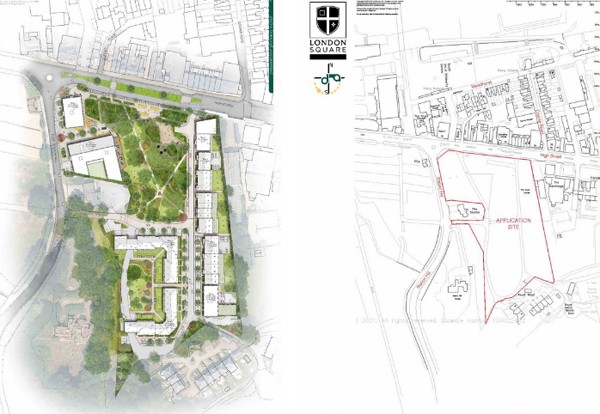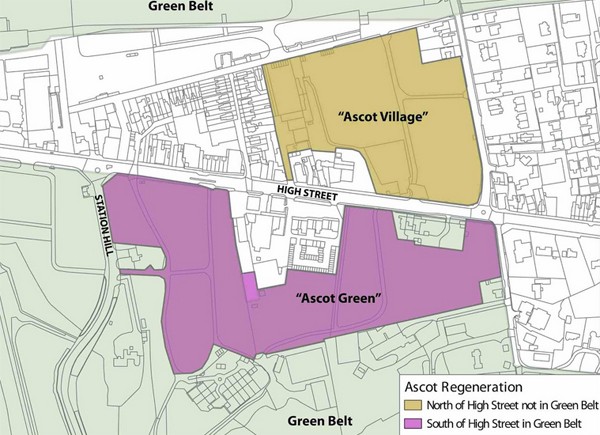Last summer, the Ascot & Sunnings Neighbourhood Plan Delivery Group (NPDG) urged local residents to view the planning application for the above Ascot High Street field (called Ascot Green in the Neighbourhood Plan - see plan below), - the subject of a new planning application ( (RBWM 22/01971) ). As the Application, has moved to the next stage, it is interesting to look back to 2012, when Ascot residents backed the principle of radical development on the High Street, with the promise of a new , two sided, vibrant High Street, along with a range of new community facilities - open space, shops, village green , village hall and even a school.
WHAT THE NEIGHBOURHOOD PLAN DELIVERY GROUP SAID ABOUT THE APPLICATION
The NPDG says: "What has been proposed will have a serious adverse impact on Ascot and the wider area. It does not deliver the community-approved ‘vision’ for the High Street which can be found in the Neighbourhood Plan (NP) and Prince’s Foundation Report which is appended to the NP.
Specifically the proposed development does not conform to the Neighbourhood Plan Policy SS1 & Project 9.1 or to the Princes Foundation Report on which this policy is based.
Sections 8.1 & 9.1 of the Neighbourhood Plan outline a vision for the centre of Ascot. The current planning application is for development of part of the town south of the High Street (called Ascot Green in the NP) and was dependent on the area being released from the Green Belt. The recently adopted Borough Local Plan has released this land from the Green Belt."
The NPDG will submit a formal consultation response. "We urge you to write to the Council to express your opinion about these plans. The developer has stated they are open to further feedback from residents. Please encourage your friends and neighbours to also comment."
Please email the Council at planning@RBWM.gov.uk quoting planning application 22/01971/FULL.
The Neighbour Consultation Expiry Date for receipt of responses is THURSDAY 18th AUGUST 2022.
The NPDG says: "You may find the following points helpful in preparing your response:
-
HOUSING – 137 homes crammed into 2.77 hectares (i.e. 50 dwellings / ha). This will be disproportionate. The Borough Local Plan (Site Allocation Proforma AL16) allocates 300 houses in the entire 12.30 hectares covered by ‘Ascot Village’ and ‘Ascot Green’. See the map .
-
-
COMMERCIAL / RETAIL - 3,261 sqm commercial / retail is proposed. For comparison purposes, Berkshire House on three floors including retail is approximately 3,460 sqm
-
PARKING Commercial/retail– for 3,261 sqm commercial / retail, there will be just SIX car parking spaces for retail staff only, and none for shoppers! The developer has made no provision for the users of the new retail and commercial space. The proposal is reliant on using Car Park 6, Sainsbury’s Car Park, Hermitage Parade Car Park and the Car Park in front of Fego. These car parks are already heavily used by customers of the existing shops.
-
PARKING Residential – for 137 homes, there will be just 123 vehicle spaces – so NO spaces for 14 residences (10%). These spaces would also need to accommodate occasional visitors & parking for deliveries, service vehicles, tradesmen etc. (Policy NP/T1 refers)
-
FOUR STOREY BLOCKS – these flat roof structures will be adjacent to Station Hill and the High Street, and do not respect the local townscape (Policy NP/DG1 refers)
-
VILLAGE SQUARE - The proposal delivers a pop up market - not the village square as outlined in the Princes Foundation Report: ‘A Village Square could be a proper community gathering space….. which could give a physical heart to the Ascot community on the High Street’
-
COMMUNITY CULTURAL SPACE – 187 sqm which has been allocated is completely inadequate. The requirement in the Princes Foundation Report is for ‘A gathering space for all ages was a common idea during the workshops. This community centre could have community space, an arts space, and a cinema. This building should be 2-3 stories, the building footprint should be approximately 15m x 25m. An excellent model for this centre is The Firestation Arts Centre in Windsor, which contains an auditorium, studios, classrooms, and other flexible spaces’.
-
TREES – 46 of 115 trees will be lost (i.e. 40%), where most are categorised as high or of moderate quality
You can find all the planning application documents on the RBWM Planning Portal – search by the application reference number 22/01971/FULL.
These are the most useful documents to look at if you have the time:
-
Planning Statement – this comprises the (selective) planning policies that may apply to this application. Specifically, please see “Proposed Development” (Section 4. p.9)
-
Transport Assessment – this includes information on traffic surveys and arrangements, and parking surveys and arrangements
-
Plans – this comprises those for terrace and apartments, but attention should be given to “parking allocation plan”, “storey heights layout”, “supporting planning layout” and “presentation planning layout”
-
Supporting Information - Arboricultural Report – this is an impact assessment which includes details of tree losses (forty-six individual trees and three groups of trees)
Please write to the Council (planning@RBWM.gov.uk) to express your objection to these plans. "
Deadline for comments is THURSDAY 18thAUGUST 2022.
-





