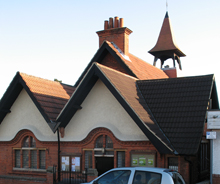Halfpenny Garage :: Planning Application
 A controversial planning application - 22/01431 has been refused by the Royal Borough, to redevelop the old Halfpenny’s site on the corner of Kings Road in Sunninghil, with retail and 14 flats.
A controversial planning application - 22/01431 has been refused by the Royal Borough, to redevelop the old Halfpenny’s site on the corner of Kings Road in Sunninghil, with retail and 14 flats.
The deadline for submitting responses to RBWM was THURSDAY JUNE 23rd. The planning application was refused
A large number of concerned local people attended a Sunninghill & Ascot Parish Council meeting , held at All Saints’ Church Hall, Ascot on Wednesday June 22nd.
Cllr Peter Deason provided an excellent summary of the application and the Parish Council's strong objections to it. The members of the public in attendance appeared to be in complete agreement with these objection - see below.
The application for a large commercial unit, plus 14 flats and parking, is three storeys high (10m), has a an uninterrupted 60m frontage, is of an uncompromising modern design, and is hard up against the public highway. Basically the objections are that it is gross overdevelopment of the site, completely fails to respect the historic character of Sunninghill village and the magnificent Arts & Crafts style, 1902 Cordes Hall in particular, is completely out of scale with it's neighbours, (in serious conflict with many of RBWM's policies and its own Townscape Assessment), provides insufficient parking (neither the commercial nor residential elements meet the Borough's own standards, in a village where parking is universally know to be a problem). Deliveries and access proposals look very unsafe and would add unacceptaby to congestion , in Sunninghill High Street, which already suffers legendary congestion.
Those concerned are mystified as to why recent previous proposals, which were consulted- on and found to be relatively acceptable, should be superceded by these plans , which the RBWM Planners will surely have great difficulty approving.
Parish Chairman, Cllr Allison Sharpe said that the Parish will ask for the matter to be considered by the Development Control Panel (for full democratic scrutiny).
Cllr Barbara Hilton received strong approval and applause, when she suggested a request for Sunninghill Village to be considered for Conservation Area Status, to offer more protection to such a well preserved Victorian village in future.
*****************
The application number is 22/01431 and the draft response from the Parish Council is on the Parish website and can be accessed here:
Sunninghill and Ascot Parish Council is very unhappy about the planning application and is strongly recommending refusal. See full statement HERE. Their objections can be summarised:
- Summary of primary objections:
- "The applicant hasn’t consulted with the community on the current proposals, as required by the guidance in table 2.1 and in table 4.1 step 3, engagement, of the RBWM Borough wide Design Guide.
- The proposal represents a significant over - development of the site and doesn’t respect the building lines in Kings Road or the High Street.
- The development fails to respect the Victorian character of its immediate setting and of the wider village, as required by NP/DG1.4 – Respecting the Townscape and by Objective 1ii section 4.3 of the Local Plan – Special Qualities.
- The design of the proposed building doesn’t respect the grain, layouts, rhythm, density, skylines, scale, bulk, massing, proportions and footprint of the local built and natural environment, or with the Village as a whole, as required by policies QP3.1b, NP/DG2.1 and principles 7.6.1 and 7.6.2 of the Borough Wide Design Guide.
- The food retail store is too large for the small village and is unnecessary as the local needs are met by the two existing convenience store and another due for opening soon (ref: LP Policy TR5).
- The proposals severely damage the setting of the historic Cordes Hall by virtue of its sheer scale, mass and style, masking the valued views of the Cordes Hall when entering the village from the north and the backdrop of trees when viewed from School Road and the High Street, contrary to LP policies HE1 and HE1.2, QP31b and 1f, and NP policy NP/DG4.
- The proposal fails to deliver the required private and communal amenity space for flats as required by LP policy QP3.1 l and Principles 8.5.1-8.5.4 and 8.5.6 of the Borough Wide Design Guide.
- The applicant is not proposing to provide any affordable homes, as required by LP policy HO 3.5b, on viability grounds.
- The on-site parking provision is inadequate, with a deficit of 15 parking spaces, and isn’t in accordance with the RBWM parking strategy for a location poorly served by public transport and with policies NP/E3.2(b), NP/T1.1.and 1.2 and NP/SV1.1, 1.2 and 1.3.
We have reviewed the Planning Statement contained in section 9 of the Design and Access statement and consider many of the policy responses are seriously flawed and should be disregarded."